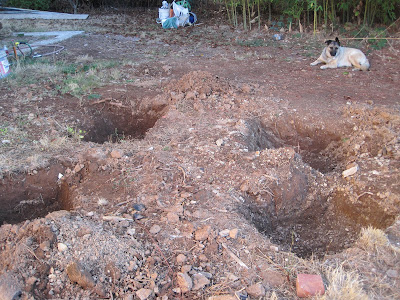 |
| View from back yard looking at back of house. Hard to see holes. Willie on right. |
Though pictures of holes in the ground are not the most exciting fodder, in the interest of keeping you up to date, here are the 12 beauties! I should note that at 5:30 pm, we thought it was going to be a simple "place rebar into holes" task. But somehow, about 9 of the holes were a bit too small, so the manual labor (read: M and K) went to work. By dark (about 6:30) we were finished. Between the digging and the sledgehammering (to break up old concrete to be reused in the holes), I'm surprised I'm not sore!
 |
| Note siding above windows and on dormer that's still not installed. |
 |
| It's a hole! |
Willie monitoring the four right-hand holes.

Poor lighting on this photo, but this is from the back of the house, looking from the living room corner toward the laundry room and garage. The slider at the right in the photo is the living room. the door facing the photographer is the laundry room door. The garage is just beyond the laundry room.
Recycled concrete rubble getting ready to help support rebar in holes.
Rebar all tied off and waiting to go into the holes. Fascinating stuff, huh?
This is about the point where we realized that about 9 of the 12 holes were a bit too small. Note how light it is here.
Holes made bigger, rubble in place, rebar positioned for inspection. Note how dark it is starting to look (photo taken with flash). We nearly ran out of time.
It's dark, and we finished. WHEW!
Hopefully this afternoon's inspection will go off without a hitch and by the weekend we'll have 12 shiny new deck footings. Ah, the glamor of home building!
(Sorry for the spacing issues--I'd love to know more about Blogger and how to fix these, but I haven't been able to troubleshoot my way through it!)





No comments:
Post a Comment