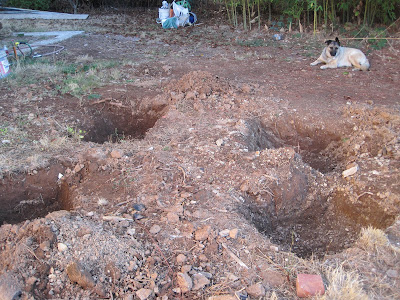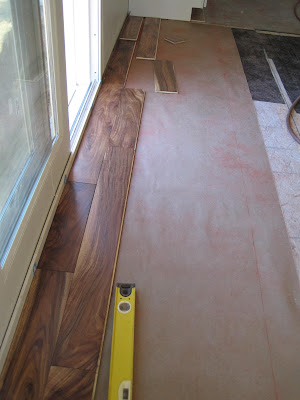I got so excited about sharing hardwood floor photos yesterday, I thought I'd come back today (two days in a row? Amazing) and show you the floors (nearly finished) for the laundry room.
But first some background. Our laundry room is obscenely big (not to me, but to every person who visits our house). It kind of had to be (kind of). It was probably originally not even part of the house, then later converted to a breezeway between the garage and the end of the house. When we bought DG it was an enclosed laundry room (but oh so gross). The floor was concrete, as were the small porch and steps off the kitchen that are now the mudroom.
When M designed the house, she designed the floors for the laundry room and mudroom to be the same level as the house, and then step down into the garage. Fine. She then brought the new floors up to the level of the main house and back porch step, which is part of the mudroom square footage. She built framing under the laundry room and most of the mudroom, but that one (un-level, I might add) concrete step remained at new height in the mud room.
We talked long and hard about flooring options. Tile (easy to clean, but cold); wood (too risky since the washer is in this room, and the mudroom will be our entry from the garage); linoleum (could be retro and cool, but color choices left us too locked in). We thought we would do OSB (the super strong ply-woody product--Oriented Strand Board) with just a clear coat across the top. M had that in a previous house. But it was pretty rustic looking.
SO, on somewhat of a whim, we decided on smooth plywood, painted with a design. I'm not a big checkerboard fan, but these colors are subtle. Luckily for me, M is a geometry whiz, and whipped out the taping faster than I could say "where's the paintbrush?" She primed the floor, then painted a coat of white over it. Then started taping.
 |
| White primer, and a white coat of paint, then tape |
 |
| It was a hot day, hence the fan |
 |
| The green tape worked really well |
Trying not to get the floors dirty was not all that fun. There was lots of dog hair, sawdust, etc no matter how hard we tried. One of the benefits of my worsening eyesight is that without glasses, the floor looks clean to me--whether it is or not. I like to imagine everyone else sees as little as I do. Please don't burst my bubble.
 |
| Pale gray goes down over white. That's not all though . . . |
We mixed the gray from the Powder Room paint (a dark color I have not shown yet) and white. Let's hope we never run out of touchup, because we'll never match it.
Once the gray squares were dry, we thought we could put a coating of sealer on it, then paint the outlines (where the tape is) and the coating would act as a resist. It didn't work. So M re-taped the ENTIRE floor again, on each outside of each white and gray square so we could get our pale blue (it was either the master bath paint re-used, or the master bath paint mixed with white) outlines in place.
 |
| Finished except for sealer (not a great photo) |
 |
| You can see the imperfections here--we wanted it to look brushy |
We still need to touch the white up in a few places (did I mention our dirt here is nearly red, and the dust this time of year is horrible--it's dry until our Autumn rains start, PLUS we have nothing but dirt and weeds in 80% of the yard) and then put several coats of sealer on it. I hope it holds up. It's pretty. It was inexpensive (and a fun project) so even if it doesn't last forever, it'll hopefully get us through the first couple years. Who knows, maybe we'll totally change our minds about what kind of flooring we really want in there. I do love the colors though.
(with apologies for poor photos--all came from my phone).
























